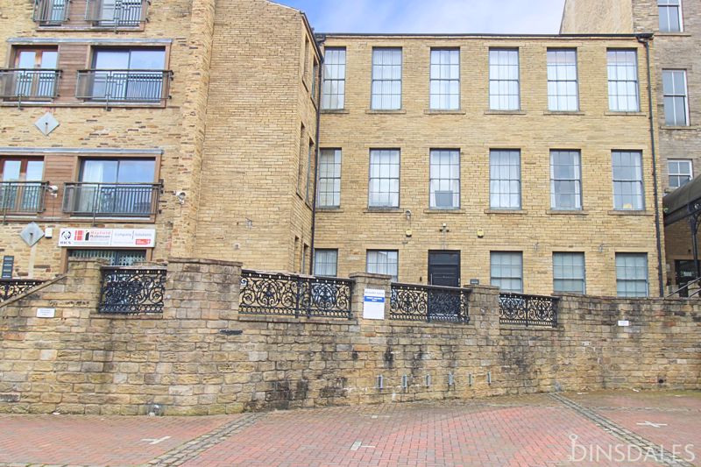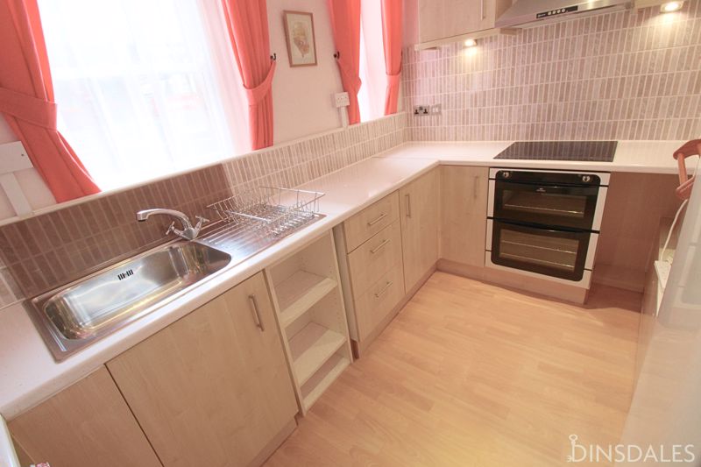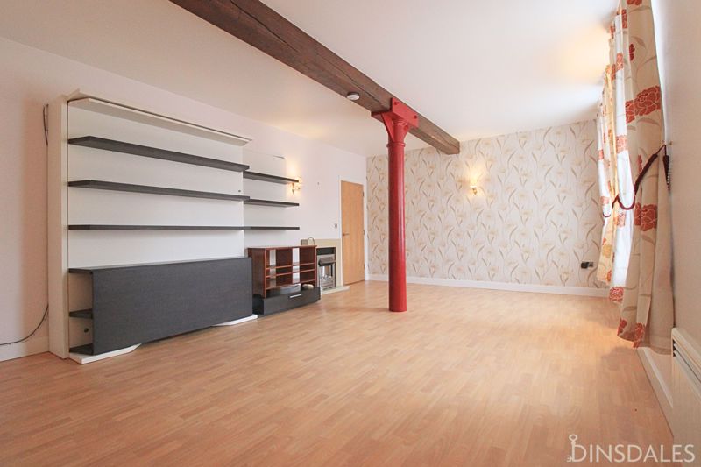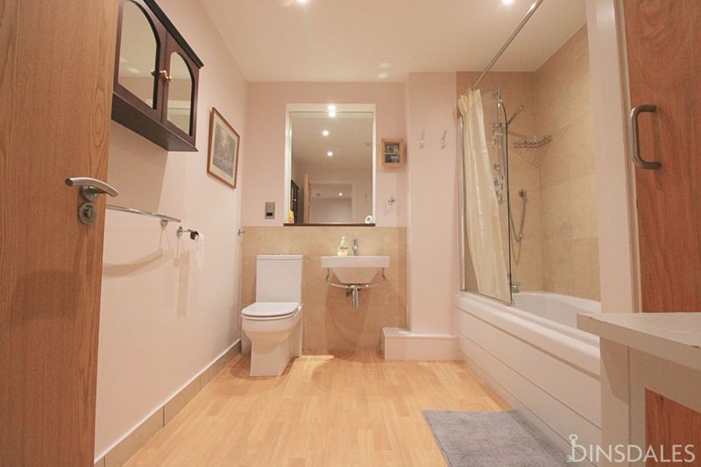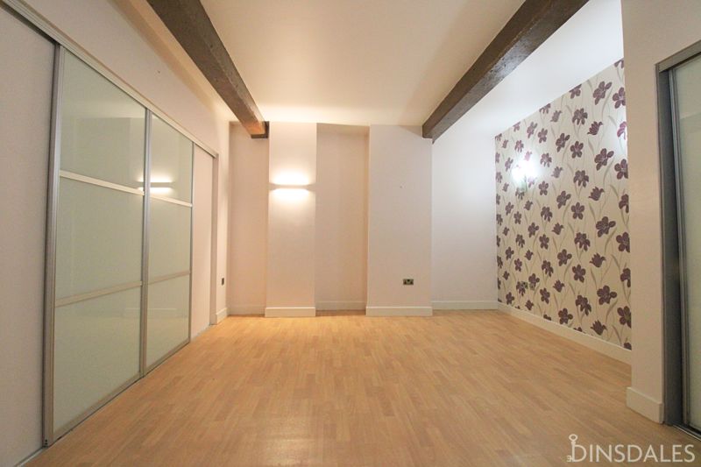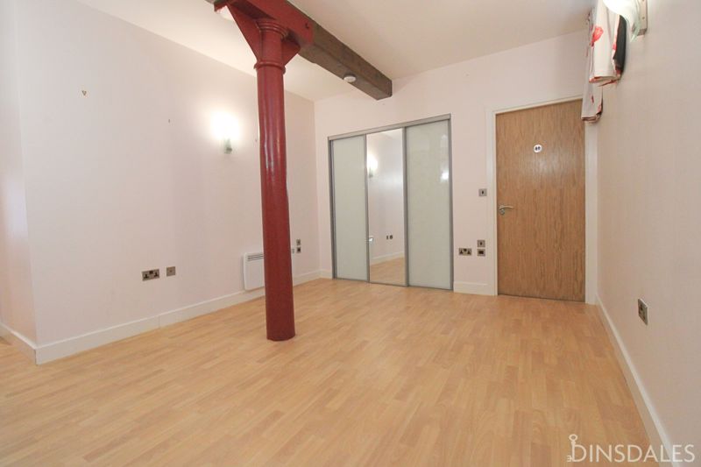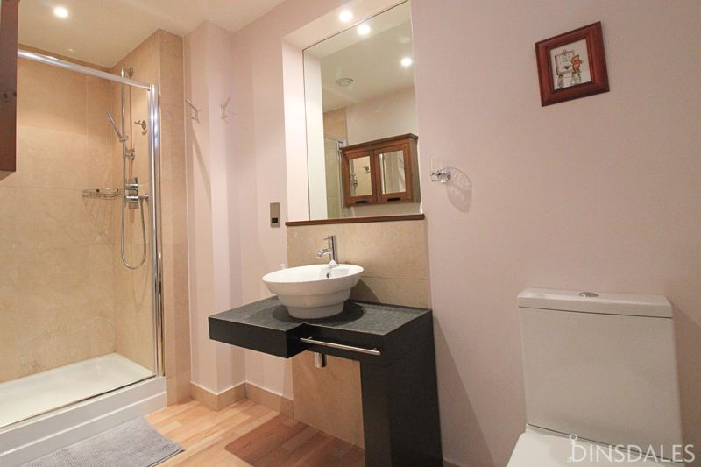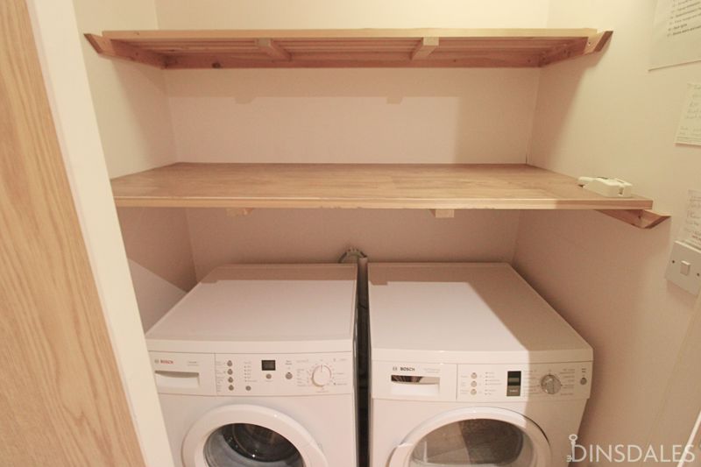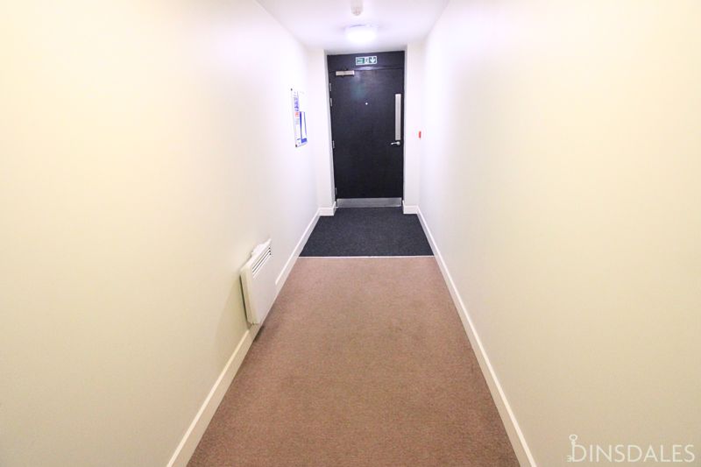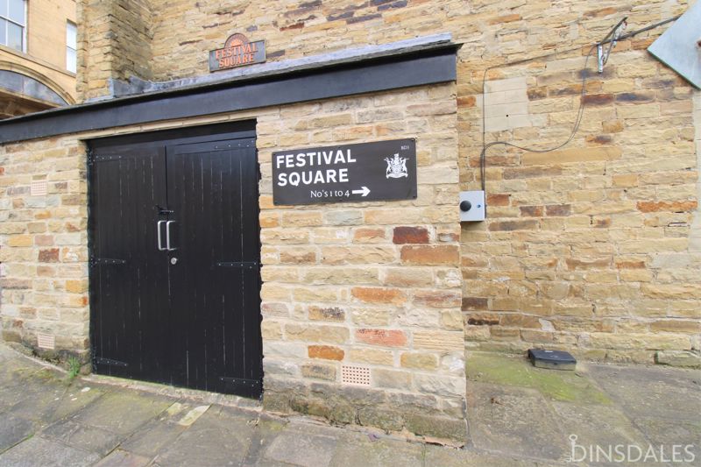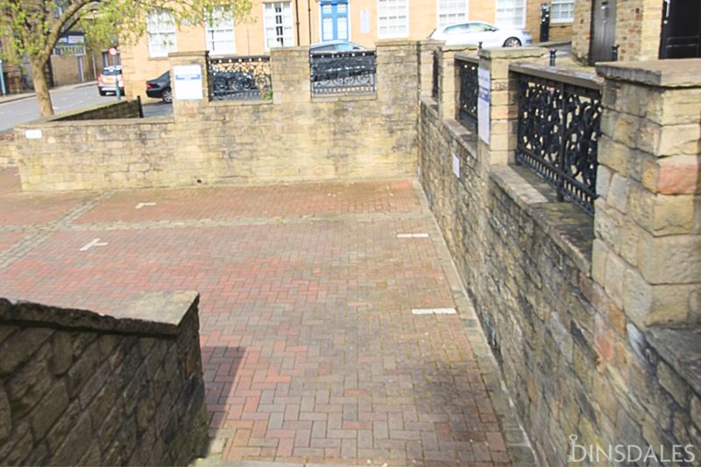Narrow your search...
Peckover Street, Bradford
Monthly Rental Of £850
Please enter your starting address in the form input below.
Please refresh the page if trying an alternate address.
- £850 Rent Per Calendar Month - £925 Deposit
- Holding Deposit £50 ONLY, THERE ARE NO TENANTS FEES PAYABLE
- You Must Have an Income of at Least £2,550 To Apply
- (Leasehold) Ground Floor Apartment
- Unfurnished & Long Term
- Council Tax Band : C
- EPC : E
- Allotted Parking Space
- Utility Area & White Goods
- Electric Only
LOOKING FOR A CITY CENTRE, LONG TERM RENTAL?
Taking a Property with Dinsdales
You Need to Have A Monthly Income of £2550 to Apply 1. Enquiry online and wait for our initial email 2. Fill in the Pre Qualification Passport 3. View the property 4. Read our Tenant Fees on our website 5. Tell us you want to apply for the property 6. Book an appointment to come into our office to do a Right to Rent Check 7. Fill in the application form & Pay £50 Holding Deposit (Non Refundable) 8. Email us three months wage slips & bank statements 9. Email us any benefit/additional income information 10. Email us a different written Character Reference for each person 11. Email us an employment reference (if working) 12. Then complete our credit and referencing check online, you will receive a link once your emailed application has been assessed 13. You have one week to complete your online credit and referencing check 14. We will then offer you the property
Directions
From our office head down Thornton Road towards City Road, turn left onto City Road and continue onto Sunbridge Road. At the roundabout take the 1st exit on to City Road. At the next roundabout take the second exit on to Westgate. Turn left onto Drewton Road and turn left onto Canal Road. Turn Left onto Balme Street and turn left onto Bolton Road. Turn right onto Stott Hill and cross over Church Bank and continue onto Peckover Street. Your destination can be found on the left. Parking can be found on the street and is Pay at the Meter.
Description
DINSDALES ESTATES PRESENTS THIS GROUND FLOOR APARTMENT IN THE CITY CENTRE. We feel this would suit a Single person or a couple who is looking for a long term home.
Entrance Hall
18' 7'' x 4' 8'' (5.655m x 1.413m)
L shaped with a storage cupboard, a hot water tank cupboard, utility cupboard, electric storage heater, wood look lino flooring and a steel look pillar.
Kitchen
10' 9'' x 7' 7'' (3.274m x 2.315m)
With two wooden glazed sash windows, pine look wall, base units and drawers, a chrome look sink with mixer tap and drainer, an electric heater, Ariston fridge freezer, New World double oven, Electra induction hob, Neff extractor hood and wood look lino flooring.
Lounge
22' 3'' x 14' 11'' (6.773m x 4.534m)
With two wooden glazed sash windows, a wooden beam with a steel look pillar, an electric storage heater, a large shelving unit with table and drawers, a TV stand, fire place and wood look lino flooring.
Bathroom
9' 8'' x 8' 4'' (2.953m x 2.531m)
With a white three piece suite, wood look lino flooring, partly tiled walls, a thermostatic shower, a mirrored cabinet, a mirror, electric heater and storage cupboard.
Bedroom One
13' 3'' x 17' 4'' (4.040m x 5.293m)
With an electric storage heater, a glass built in double wardrobe, wood look lino flooring. feature wall with partition glass doors for effect.
Bedroom Two
14' 5'' x 11' 4'' (4.393m x 3.443m)
With an overhead frosted single glazed sash window, an electric storage heater, wood look lino flooring, a built in glass door wardrobe with mirror and a steel look pillar.
En-suite
4' 6'' x 11' 4'' (1.367m x 3.449m)
With a low flush toilet and hand basin, a shower cubicle with thermostatic shower, part tiled walls, wood look lino flooring, a mirror, mirrored cabinet and electric storage heater.
Outside
With a communal bin storage which also houses the electric meter. There is an allotted parking space and a water meter cupboard.
Utilities & Services
Electric, Water and Drainage. According to their websites Virgin Media and BT are available in this area. According to their websites there's good mobile coverage for EE and Three, O2, Virgin, Vodaphone.
Local Authority
Bradford Council Tax Band £1805.00 Approx for 2024/2025. Green/Grey bin collection fortnightly on a Tuesday.
Contents Insurance
When renting a property, home contents insurance is essential to protect your home contents. Call a member of the Dinsdales Estates Team.
Consumer Protection
We are providing these details in good faith, to the best of our ability, in obtaining as much information as is necessary for our buyers/tenants, to make a decision whether or not they wish to proceed in obtaining this property under the consumer protection regulations. Upon request we can provide you with an electronic copy of the Property Information Questionnaire (if available). We are covered by Client Money Protection through Propertymark and are members of The Property Ombudsman.
Request A Viewing
Bradford BD1 5BD



